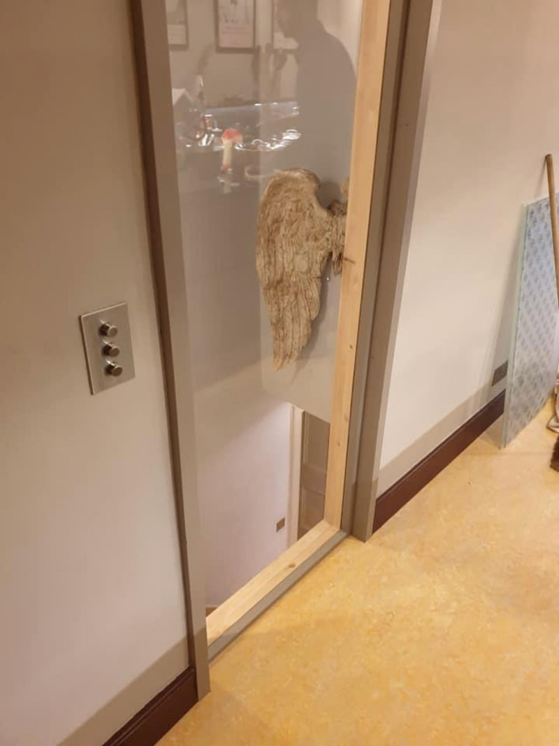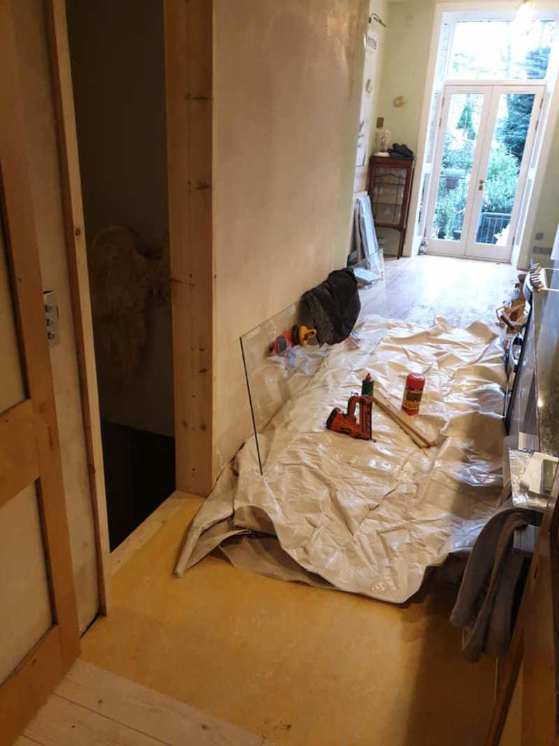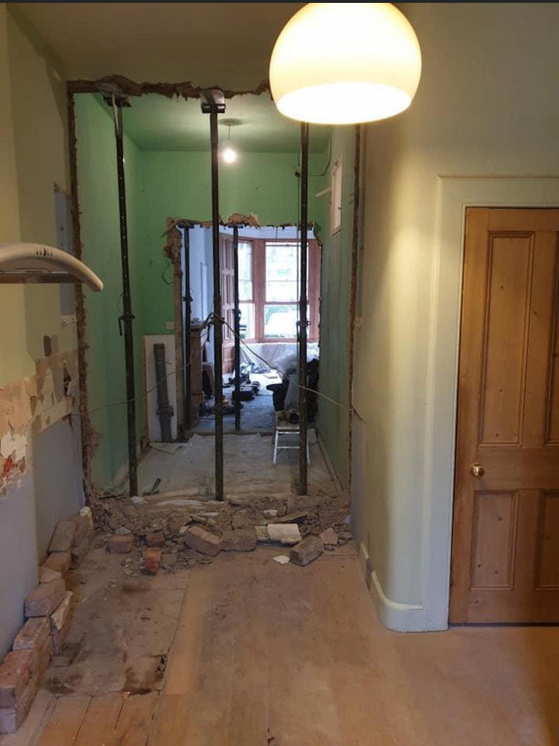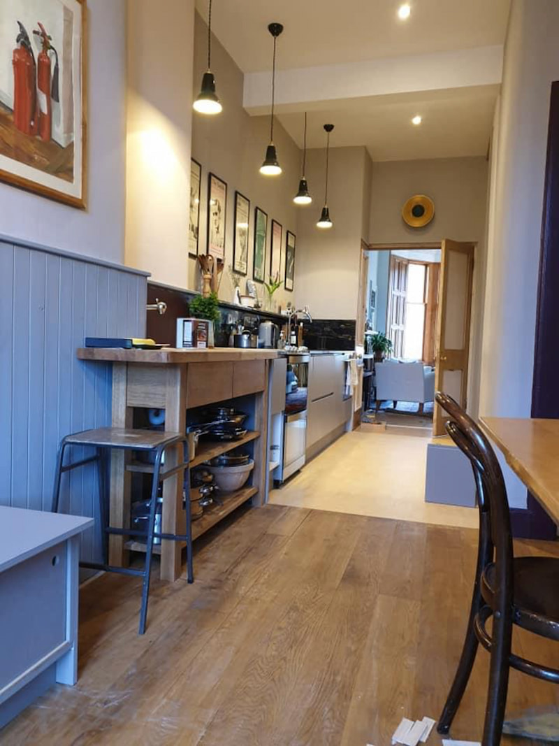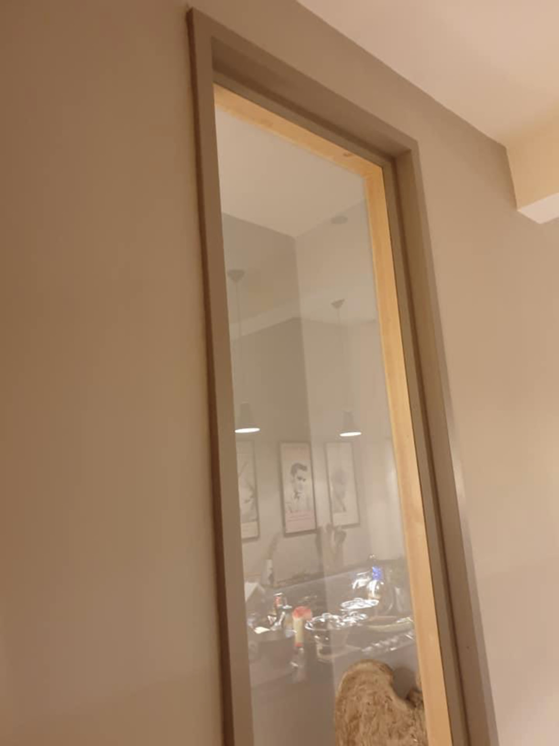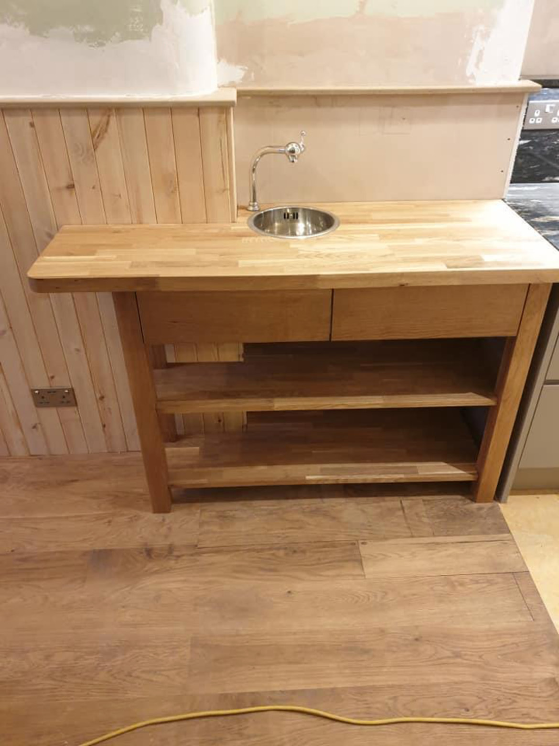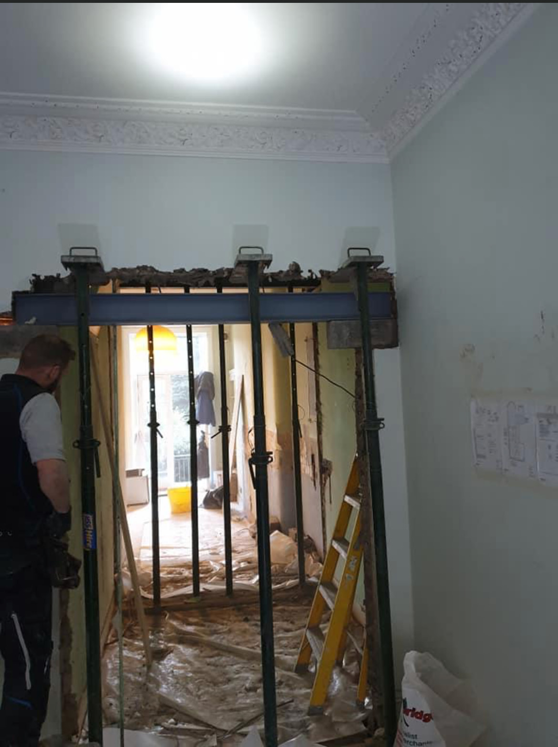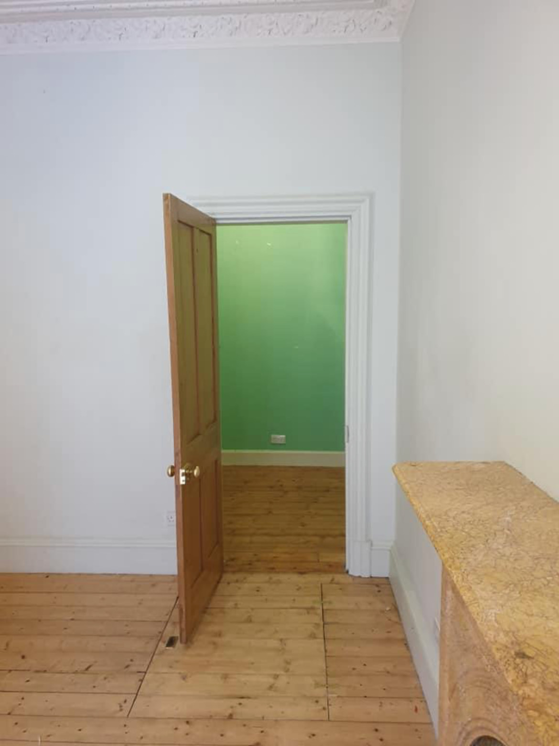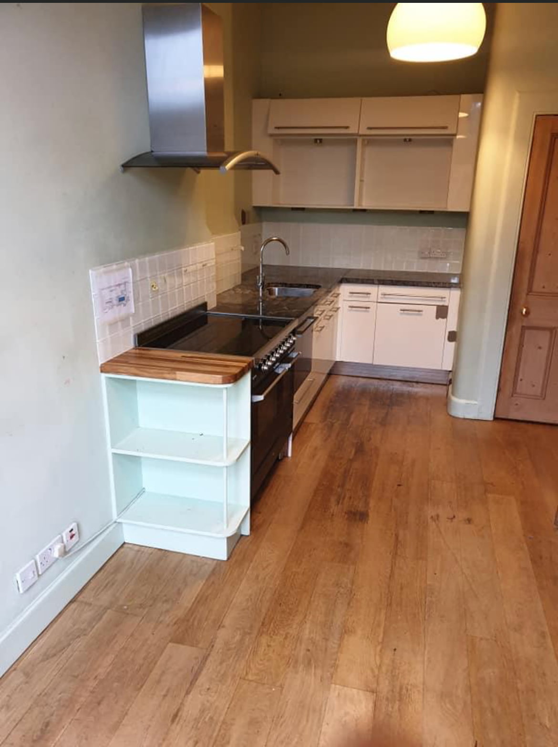Wellington Street Structural Openings and Kitchen
Simon and James Preston contacted us in search of a company that could manage all trades and conduct a project that could bring their dream home into a reality. They lived in a main door flat on Wellington street and wanted to form new structural openings. They also desired a new floor-to-ceiling bespoke window to welcome more light into their dark stairwell.
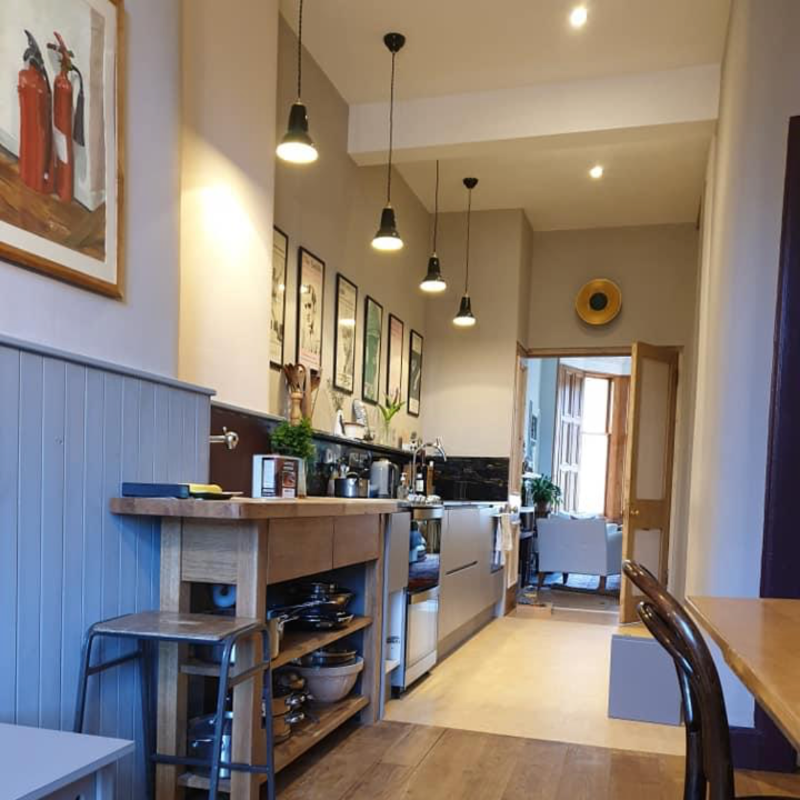
They lived in a main door flat on Welington street and wanted to form new structural openings. They also desired a new floor to ceiling bespoke window that would welcome more light into their dark stairwell.
Works consisted of:
- Structural openings formed
- Steels supplied and fitted
- Electrical services/lights and plumbing altered to suit new kitchen
- New bespoke kitchen manufactured/sprayed and fitted by DTJ Joinery and Building
- New bespoke floor to ceiling windows supplied and fitted
- Plastering throughout
- Floor and joinery finishes completed throughout
- Painting throughout
Ready to take the first step towards creating your dream home?
Book your free 15-minute consultation today and get tailored advice from our experts, including:
- A realistic overview of the budget you’ll need
- Key considerations to keep in mind when planning your project
- Guidance on whether planning permission will be required
Take the stress out of the process and start your journey with confidence.

