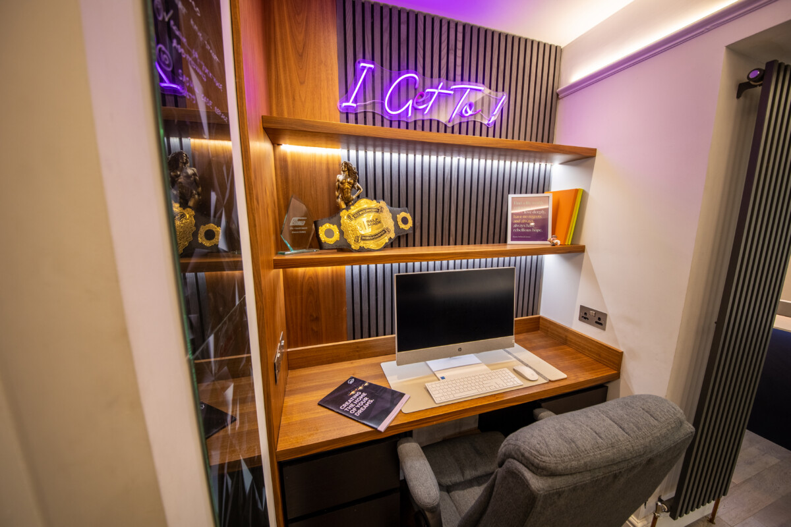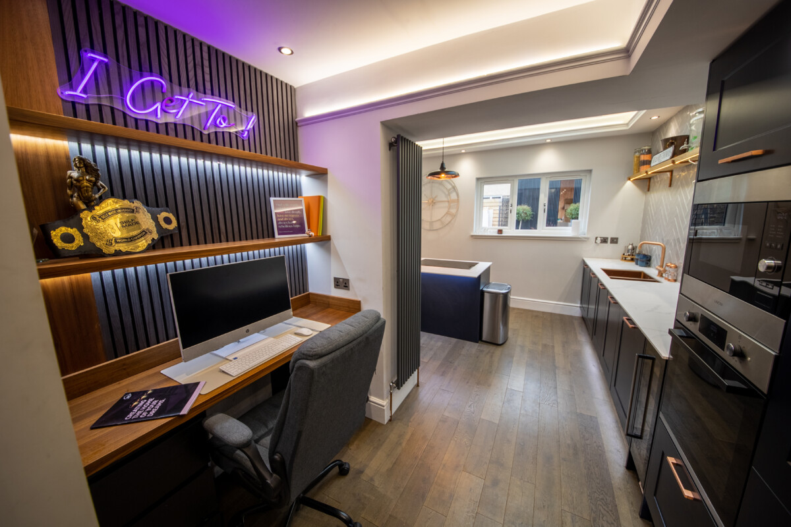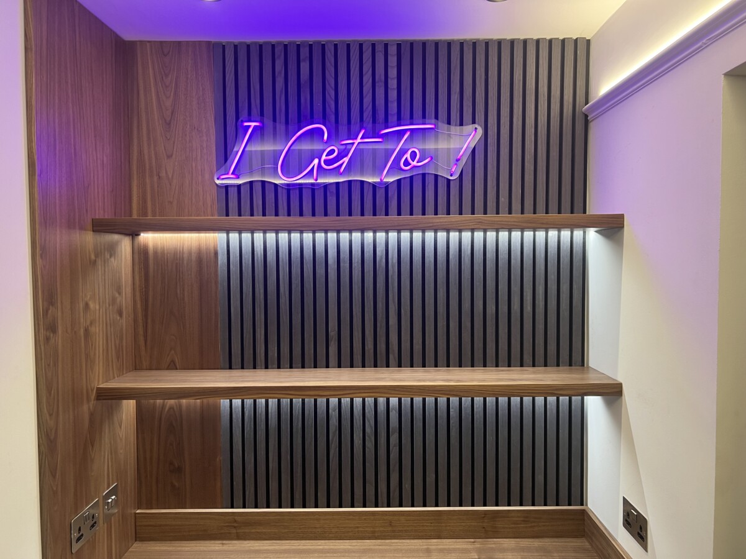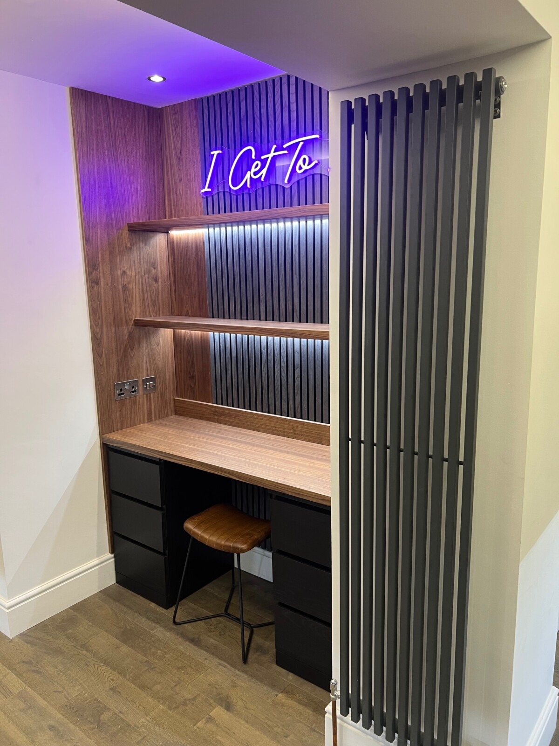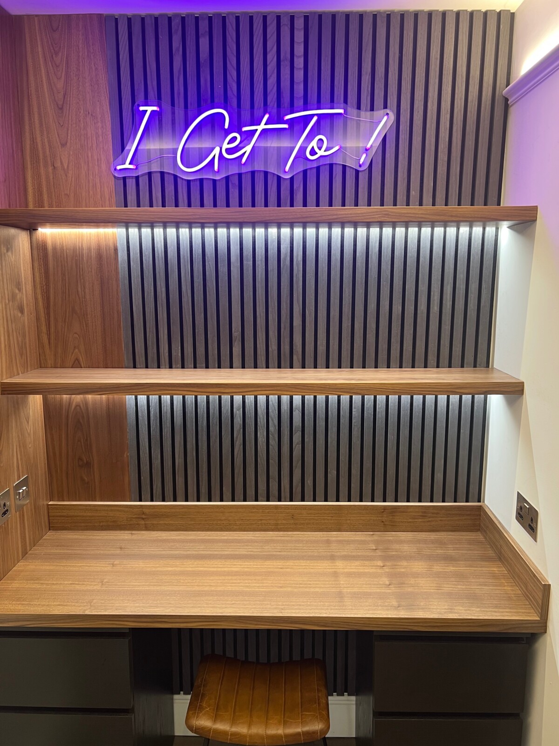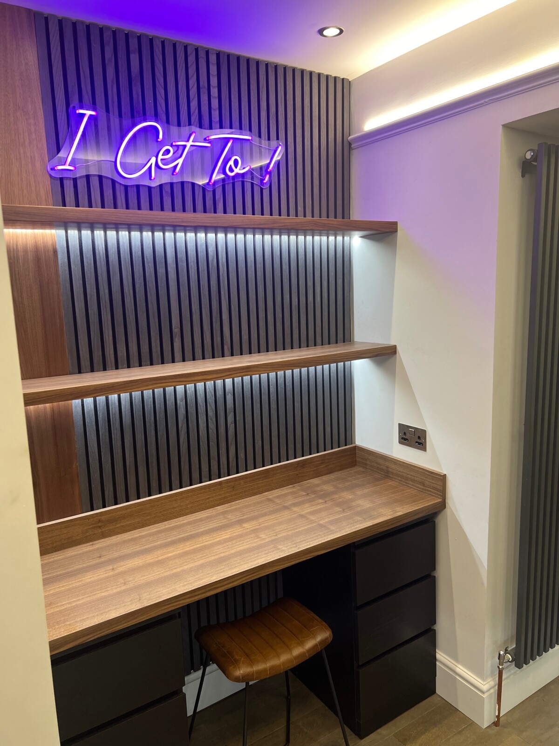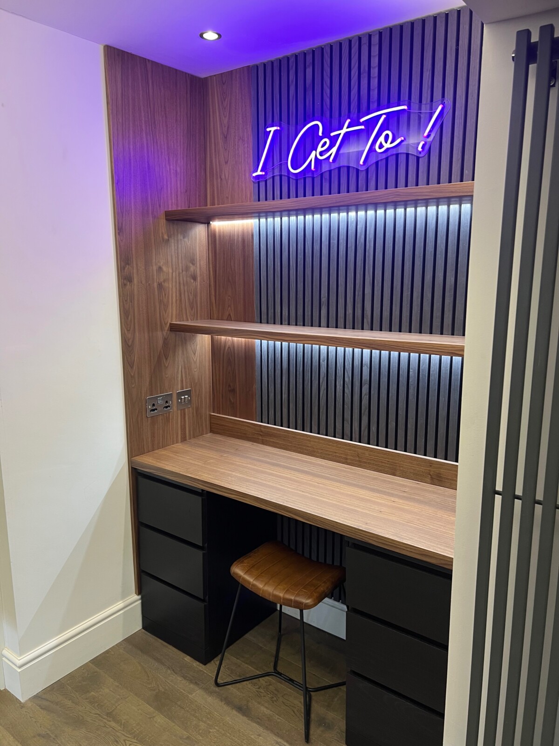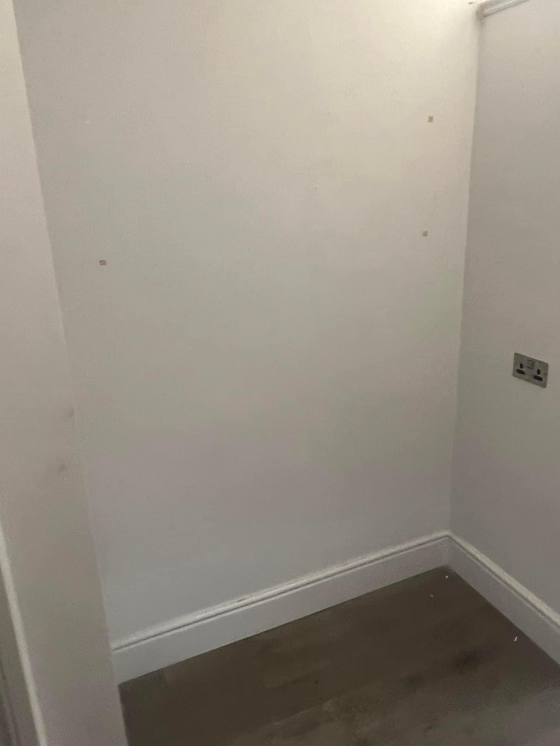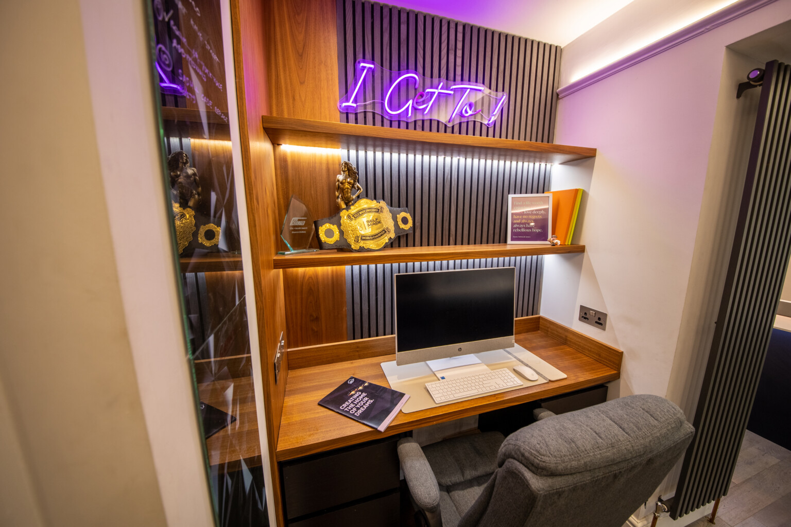
During this renovation, a small gap was left between the new extension and the original house. Rather than leaving it unused, our clients asked us to help create something functional and stylish. They had thought about a desk or office nook but weren’t sure what would really work, so we designed and built a bespoke solution tailored to the space.
The finished result combines walnut veneer joinery with grey acoustic panelling, giving a warm, modern contrast that feels both practical and sophisticated. Integrated lighting was the final touch – bringing the textures to life and transforming the area into a feature in its own right.
What started as a leftover corner is now a sleek, built-in office area that looks intentional, flows naturally with the rest of the home, and has quickly become one of our favourite details from the whole project.
Ready to take the first step towards creating your dream home?
Book your free 15-minute consultation today and get tailored advice from our experts, including:
- A realistic overview of the budget you’ll need
- Key considerations to keep in mind when planning your project
- Guidance on whether planning permission will be required
Take the stress out of the process and start your journey with confidence.

