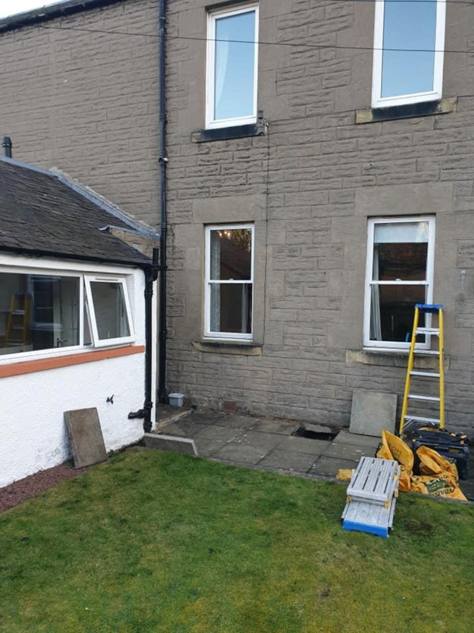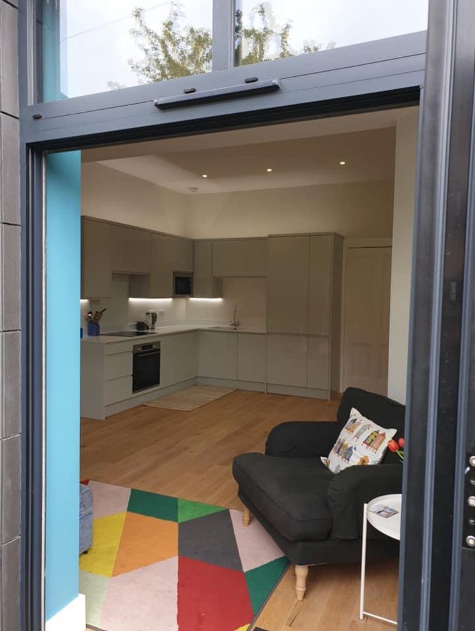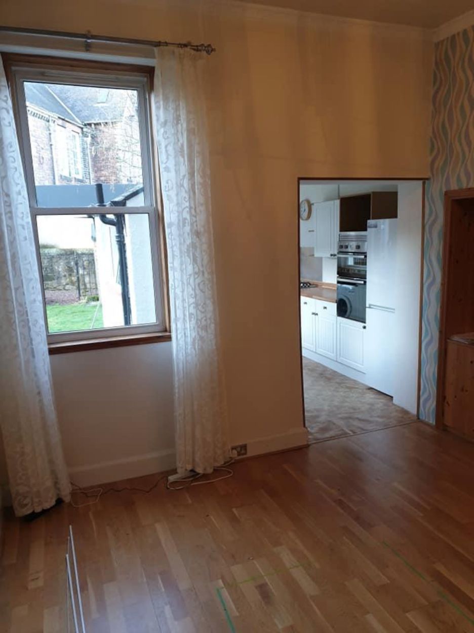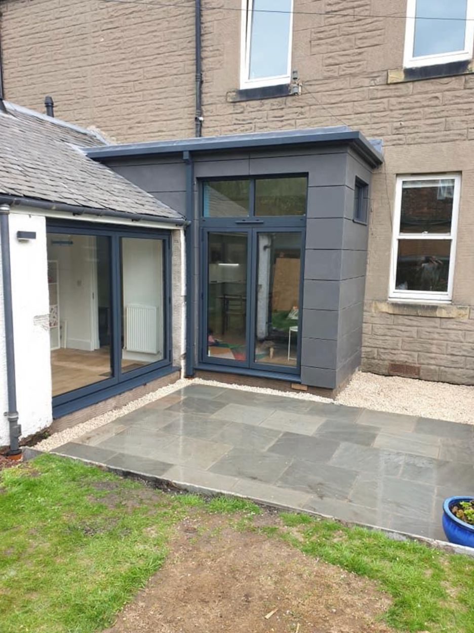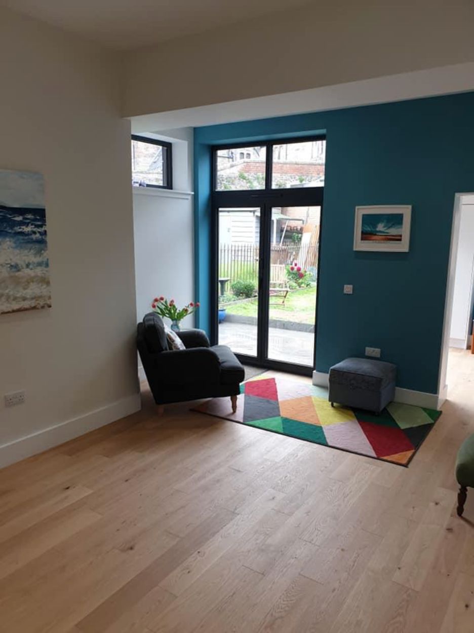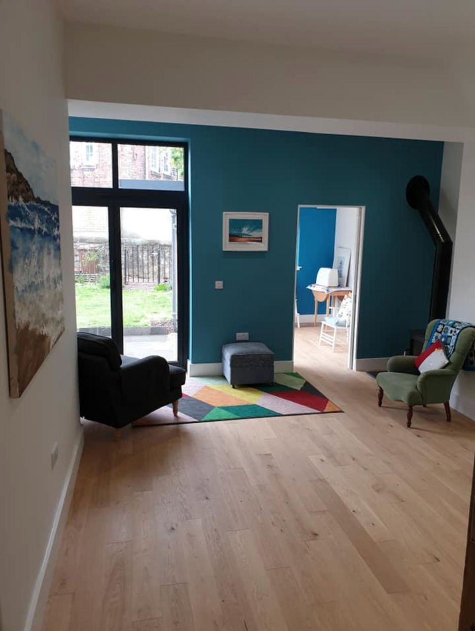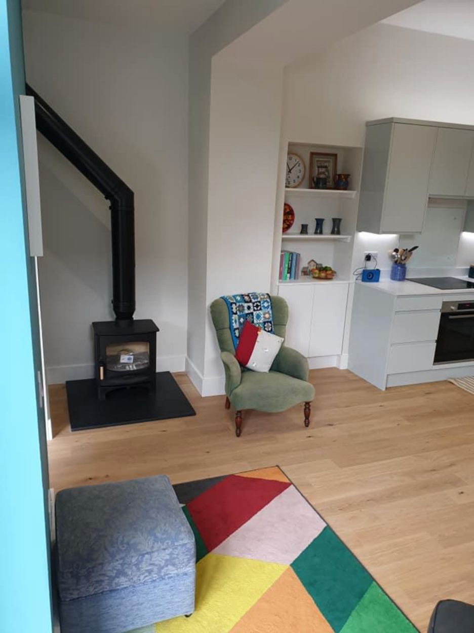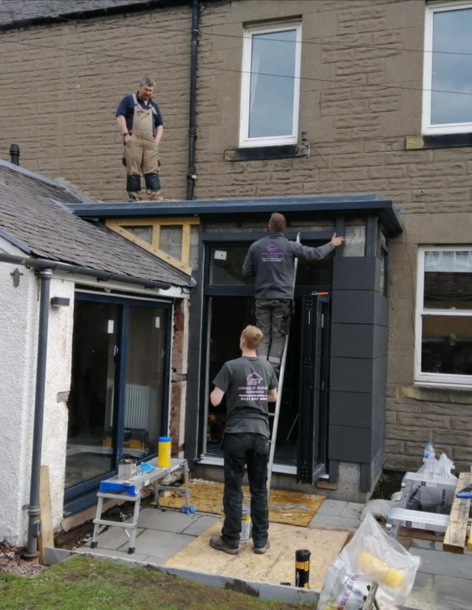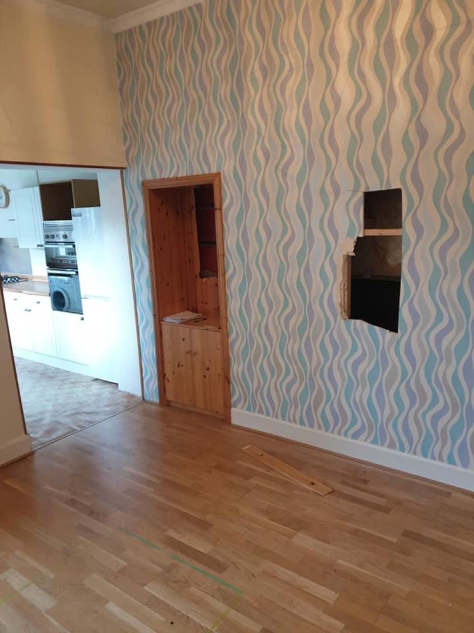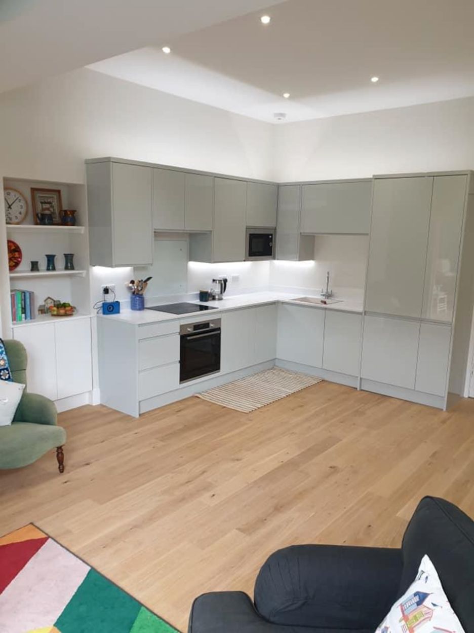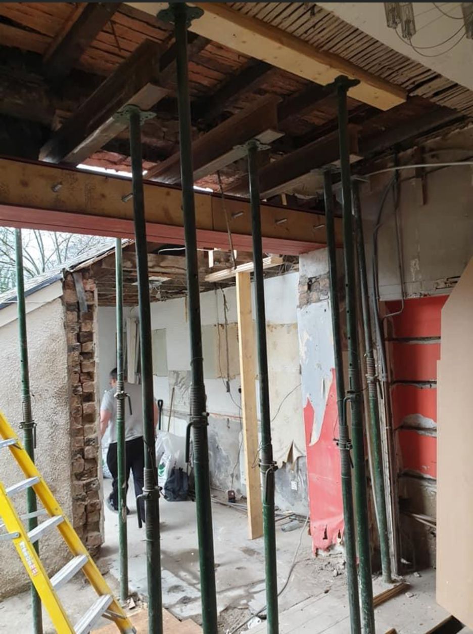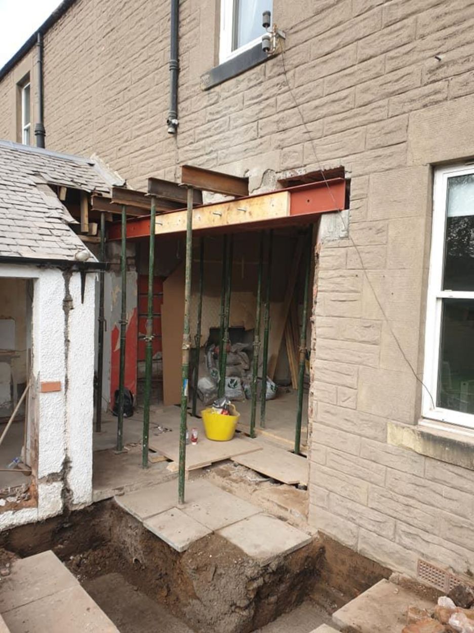Anne Macintosh Extension & Kitchen
We were contacted by Anne Macintosh after being recommended by a number of previous happy customers. Anne was looking to turn her existing kitchen into a bedroom and extend to the rear of the property creating a larger kitchen/dining room.
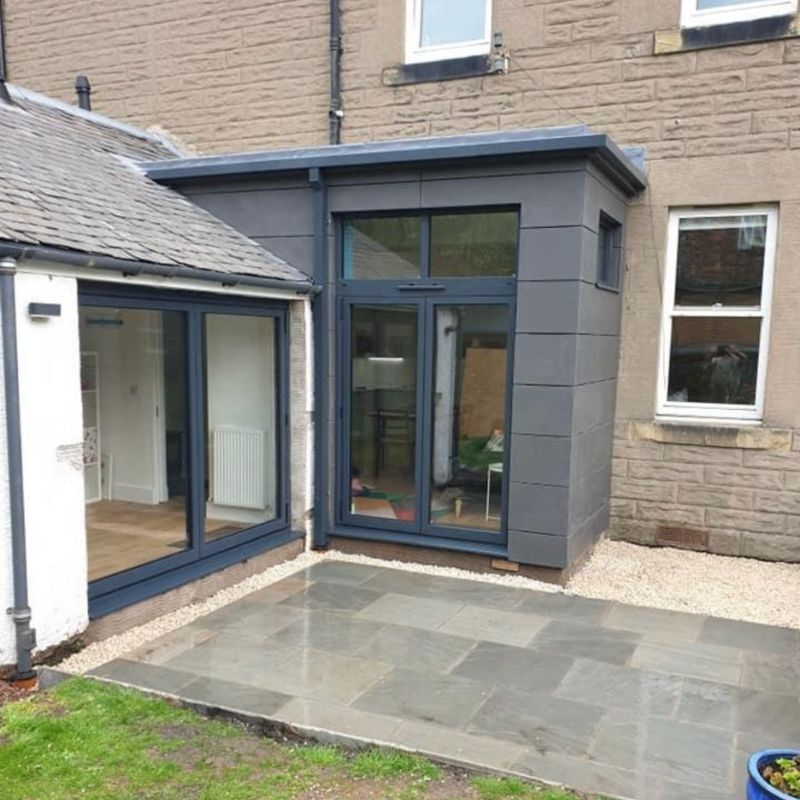
The plan of work consisted of:
- Moving all existing kitchen services to new kitchen/dining area
- Opening up the rear of the property and structurally supporting the flats above with 3 steel beams
- Building the extension from foundations to roof
- The cladding is Equitone, a very modern design feature
- Source, supply and fit of 2 x bifold doors
- Fitting a Wren kitchen Flooring and all finishes
- Painting throughout
- New shower room installed to the existing property
We manage all the trades involved so there is only ever one point of contact for the customer
Ready to take the first step towards creating your dream home?
Book your free 15-minute consultation today and get tailored advice from our experts, including:
- A realistic overview of the budget you’ll need
- Key considerations to keep in mind when planning your project
- Guidance on whether planning permission will be required
Take the stress out of the process and start your journey with confidence.

