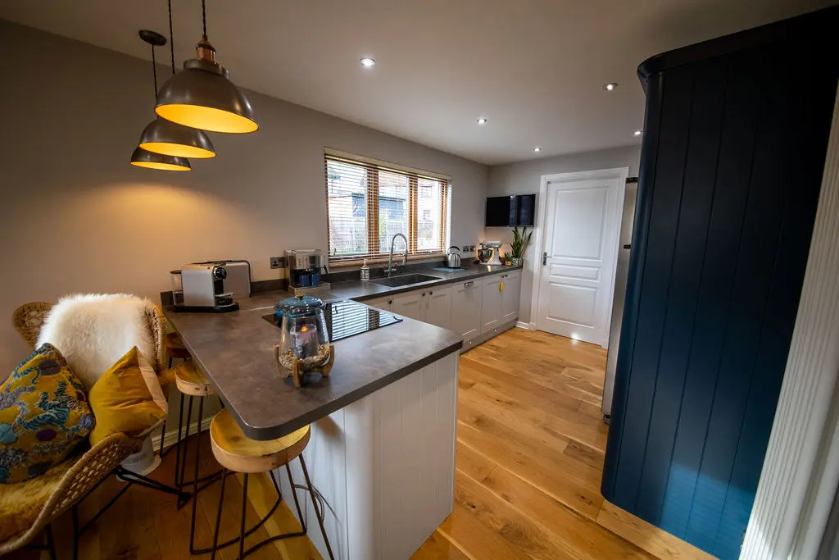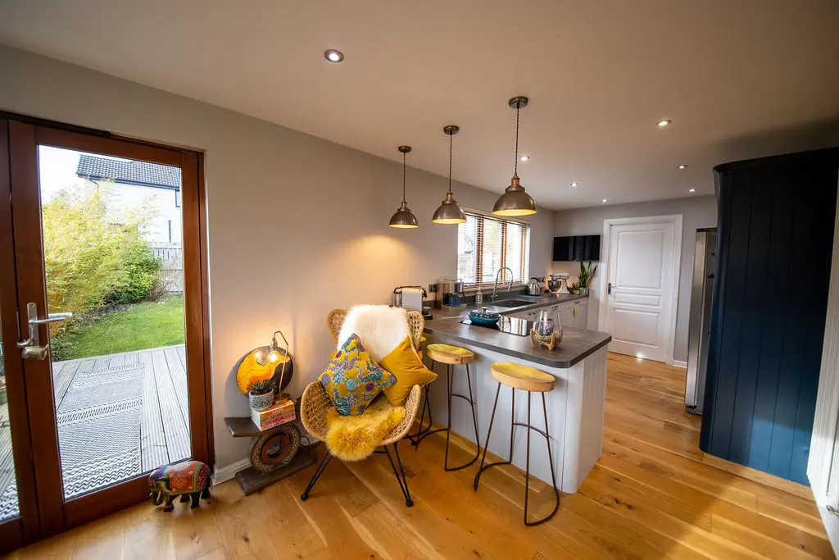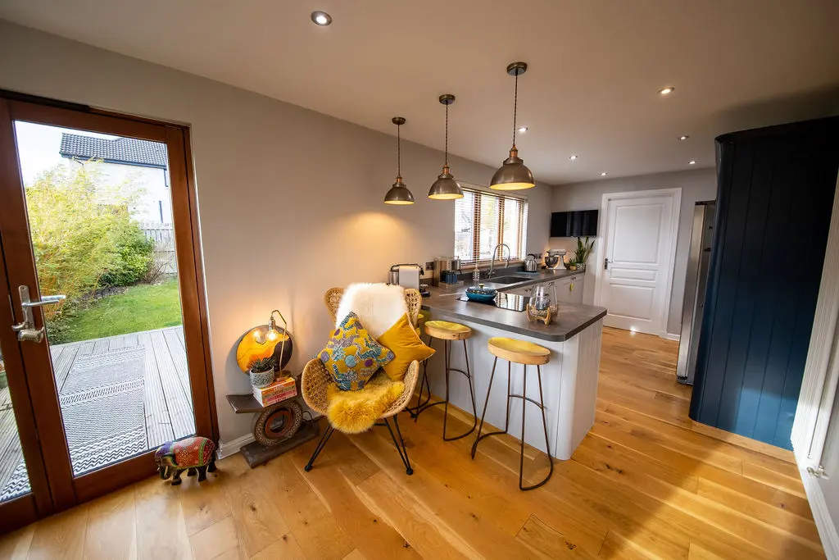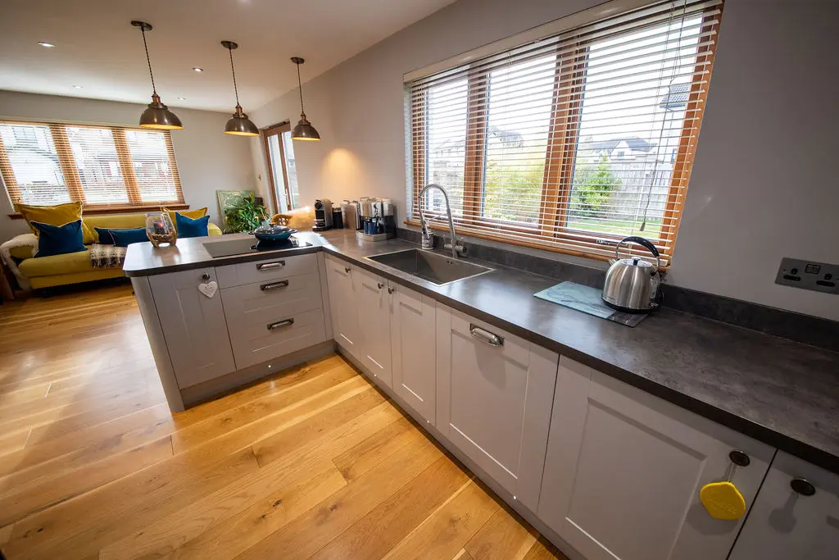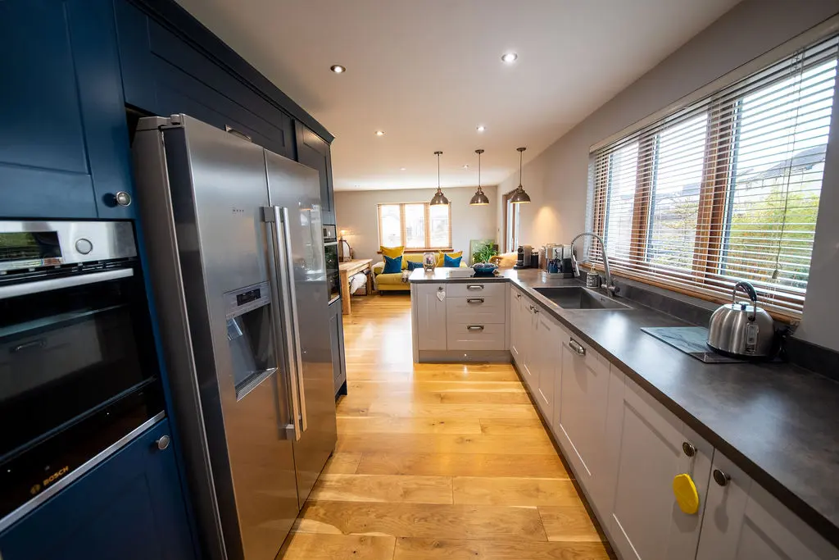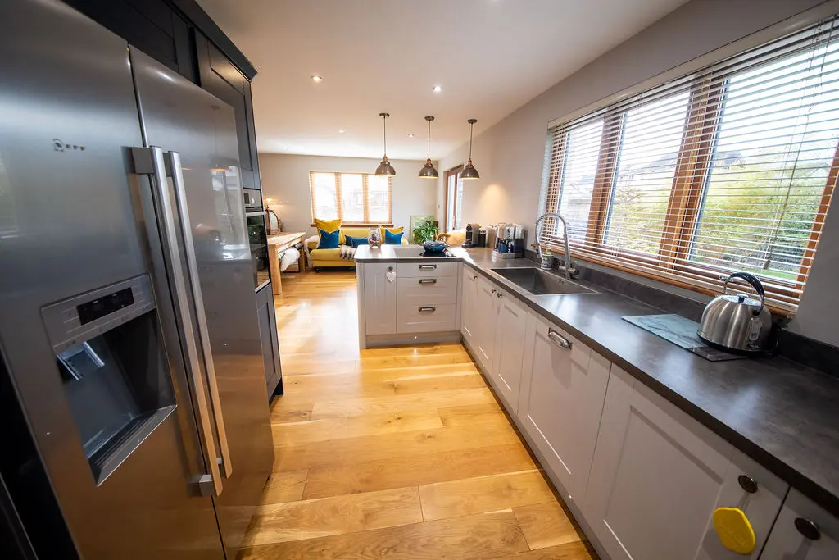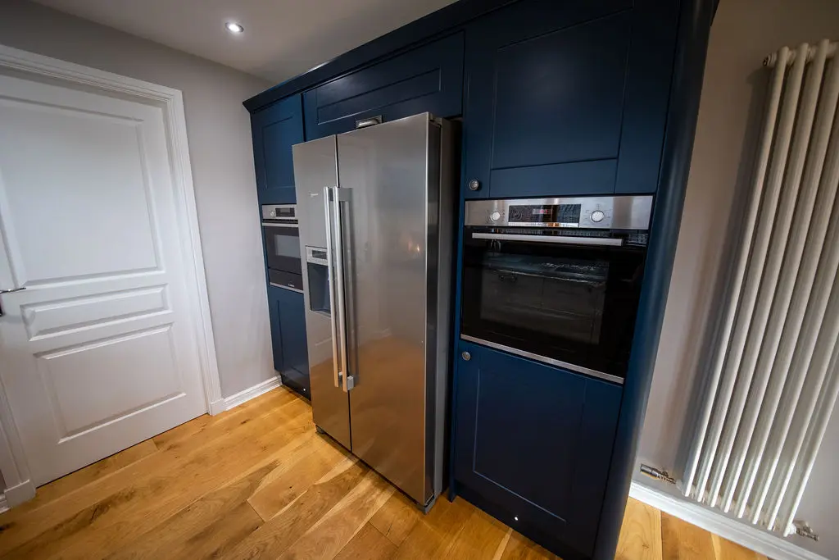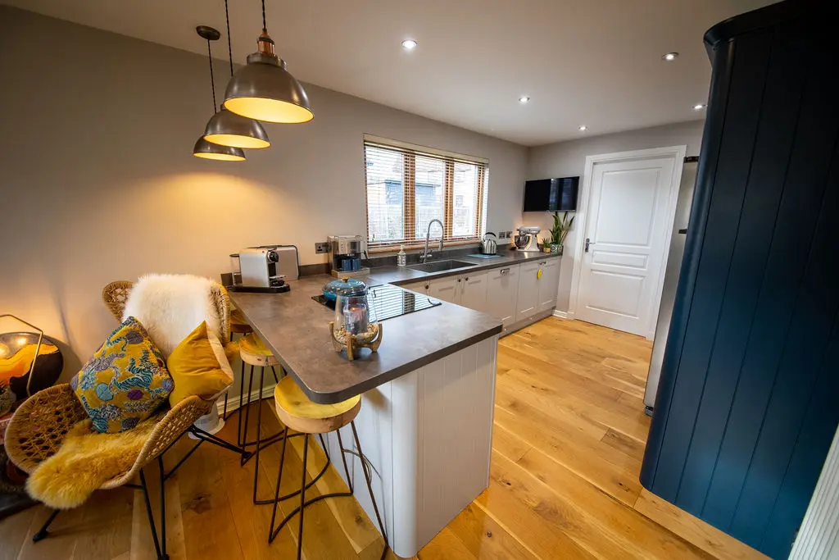Debra and Peter Clark Kitchen and Dining Room
The project was for Debra and Peter Clark. Their existing layout consisted of a separate kitchen and dining room which didn’t work for them any longer. They contracted us to project manage the works to open up the space creating one large living/kitchen/dining area.
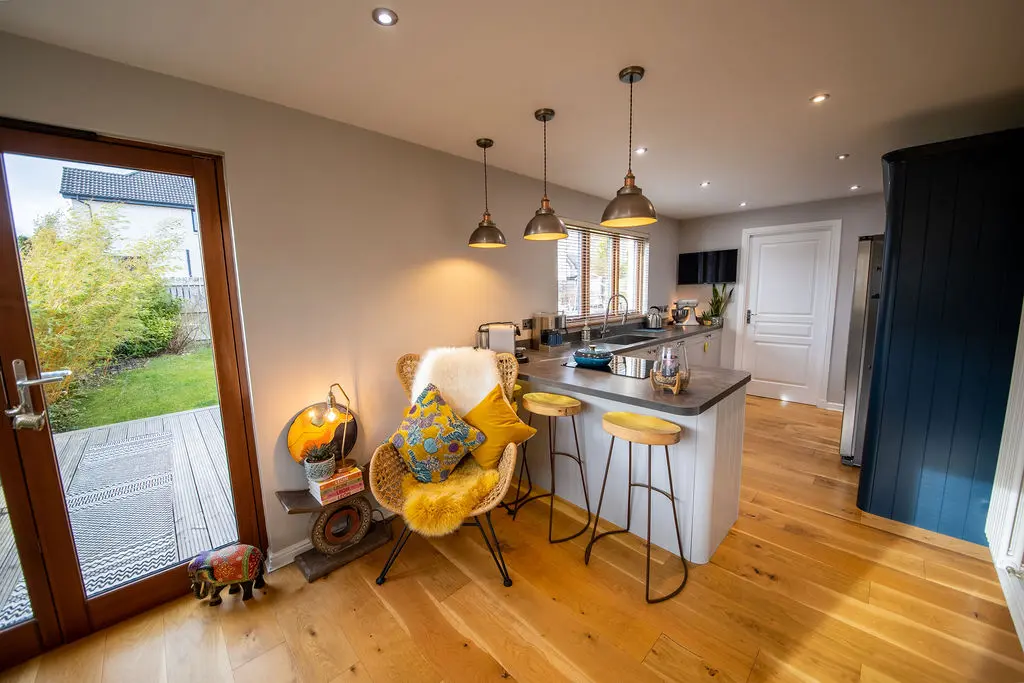
They contracted us to project manage the works to open up the space creating one large living/kitchen/dining area.
The plan of work consisted of:
- Wall Removal
- Plastering
- Kitchen electrical rewire and lights
- Fitting of new kitchen
- Plumbing and radiator alterations
- New flooring
- Painting
This is a perfect example of many families modern day living requirements. Debra and Peter were delighted with the final outcome and so were we.
We manage all the trades involved so there is only ever one point of contact for the customer
Ready to take the first step towards creating your dream home?
Book your free 15-minute consultation today and get tailored advice from our experts, including:
- A realistic overview of the budget you’ll need
- Key considerations to keep in mind when planning your project
- Guidance on whether planning permission will be required
Take the stress out of the process and start your journey with confidence.

