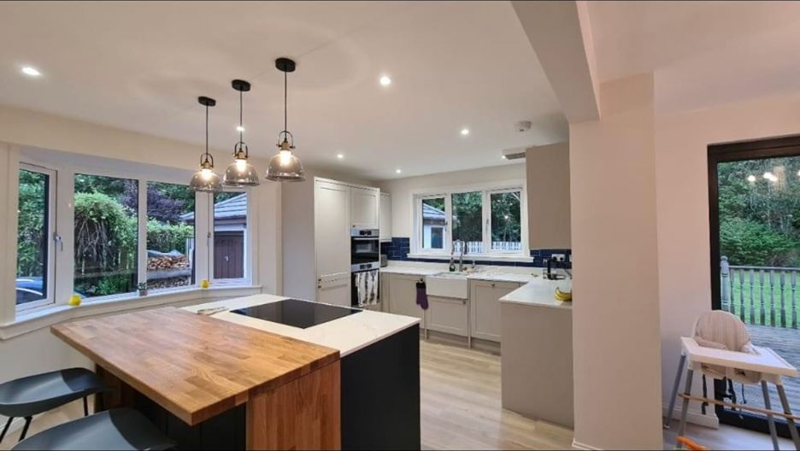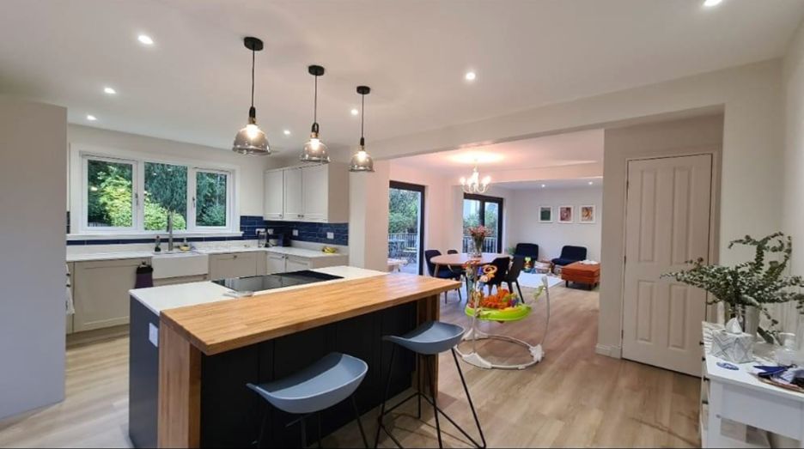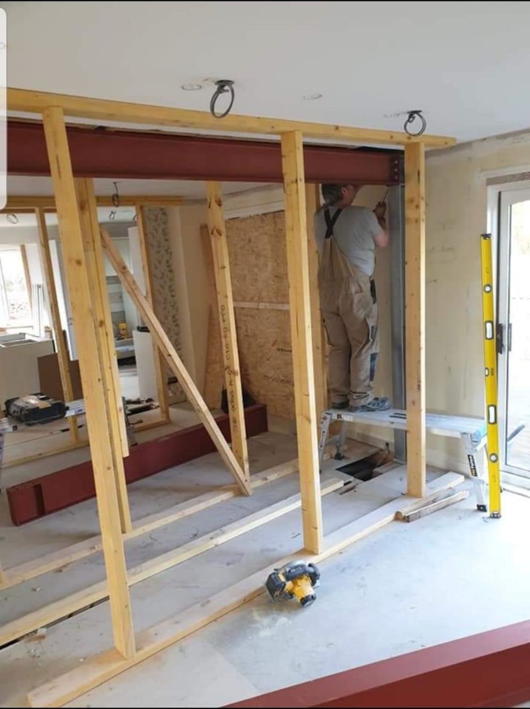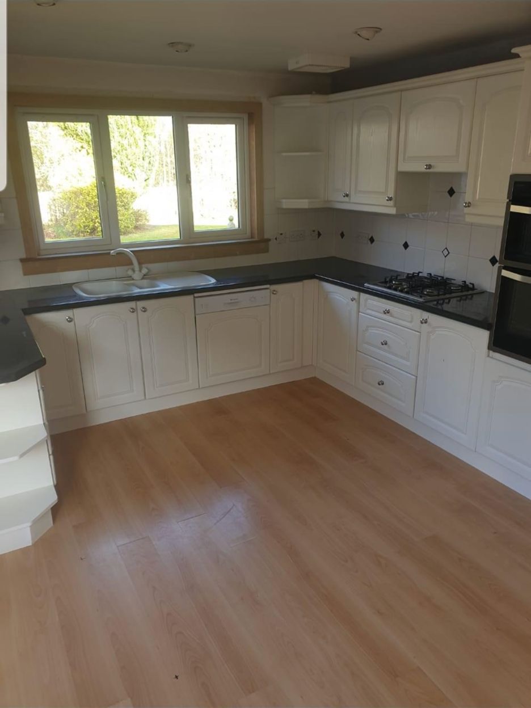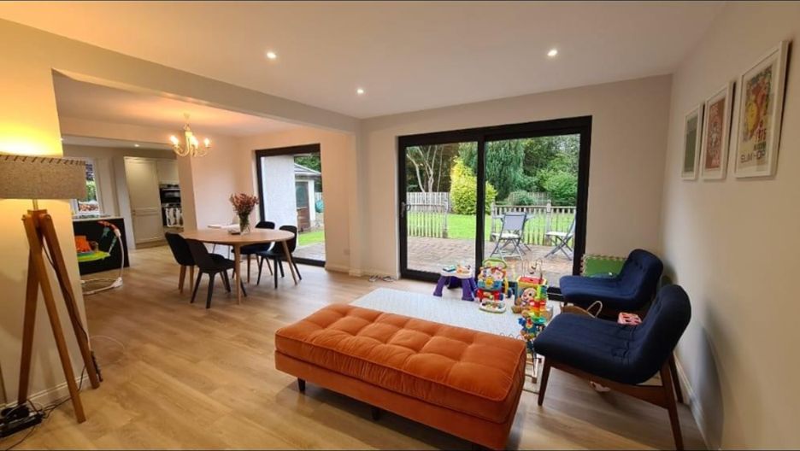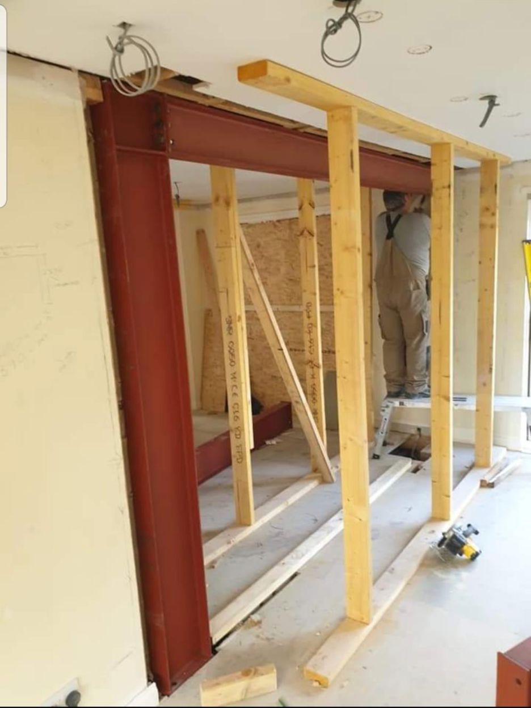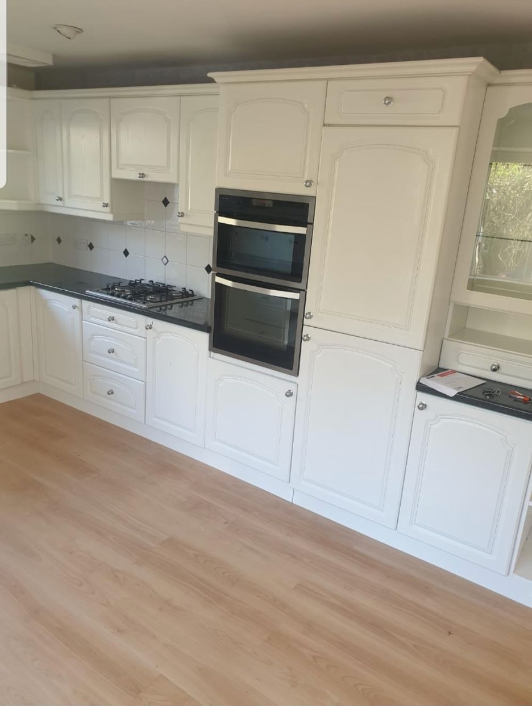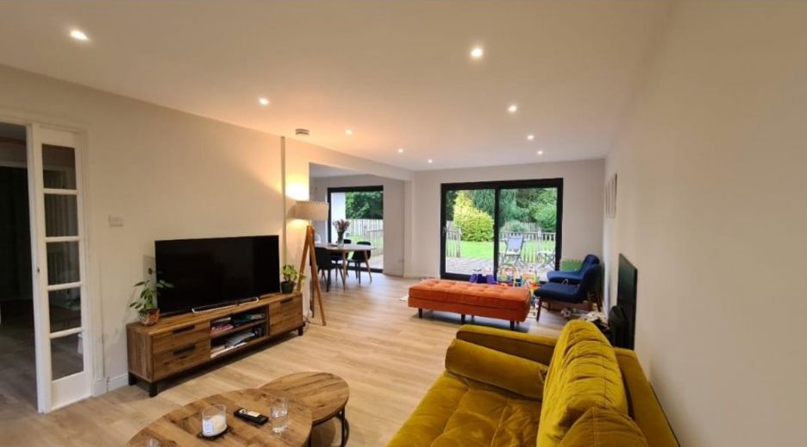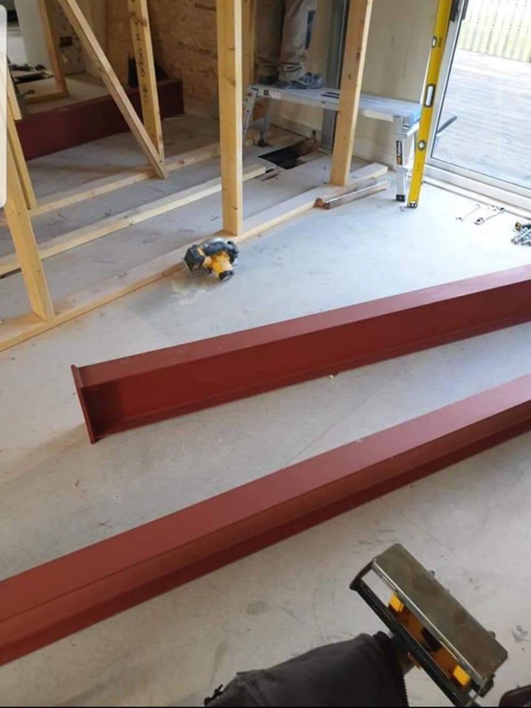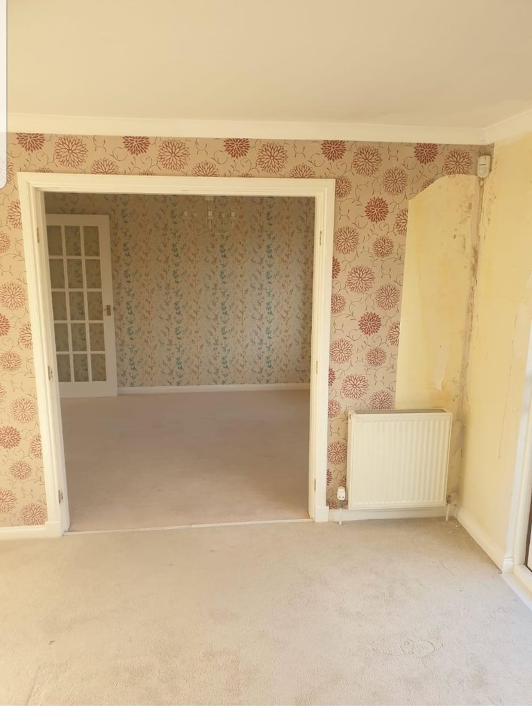Eskbank Open Plan Kitchen Remodel
Brogan Delpratt occupied a large 5-bed house in Eskbank with her partner and young baby. They had ample living space but unfortunately, the rooms were all disjointed. They employed us to create more natural light and utilise the ground floor space more efficiently.
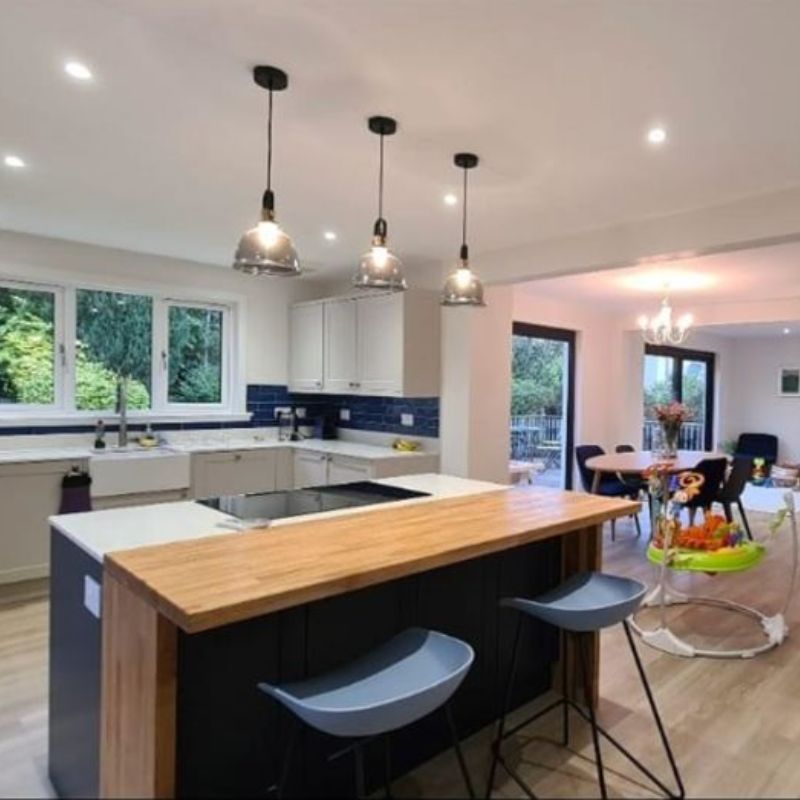
Works consisted of:
- Removal of kitchen and utility room
- Removal of two structural walls and steels fitted
- Created a new opening to the garden and supply & fit new French doors
- Plastering throughout
- Altering of electrical and plumbing services
- Fitting of new wren kitchen
- Fit new LVT flooring throughout the ground floor
Ready to take the first step towards creating your dream home?
Book your free 15-minute consultation today and get tailored advice from our experts, including:
- A realistic overview of the budget you’ll need
- Key considerations to keep in mind when planning your project
- Guidance on whether planning permission will be required
Take the stress out of the process and start your journey with confidence.

